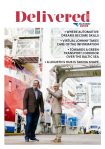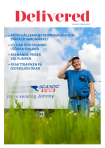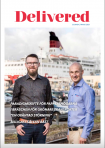“The project means that we’ll soon be able to make full use of the site, while at the same time being able to offer improved logistics services to small and medium-sized companies in need of transshipments, both for local distribution in Österbotten and international transport. At the same time, we’ll also obtain larger, more flexible and more suitable office spaces,” says CEO Mikael Löfqvist.
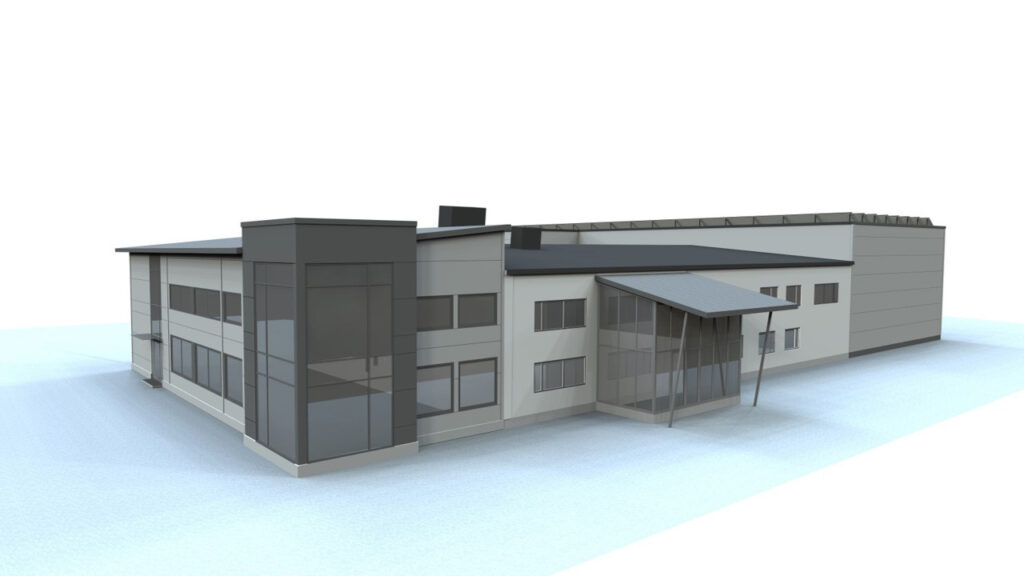
The first phase of the project was completed last autumn and included the ground works, installation of geothermal heating and the construction of three loading bays adjacent to the existing warehouse, which has also undergone renovation work.
“Our current storage spaces have been adapted to meet the needs of our new major customer Hartwall, which rents parts of them, and three loading bays have been built beside the warehouse,” says Löfqvist.
“A lot of companies see logistics as a major challenge and we can now help them in that area by handling transshipments for onward transport, both nationally and throughout Europe. We have a number of customers of that kind that we collaborate with, including the well-known company Malaxlimpan, which has grown from a small-scale company to an exporting company.”
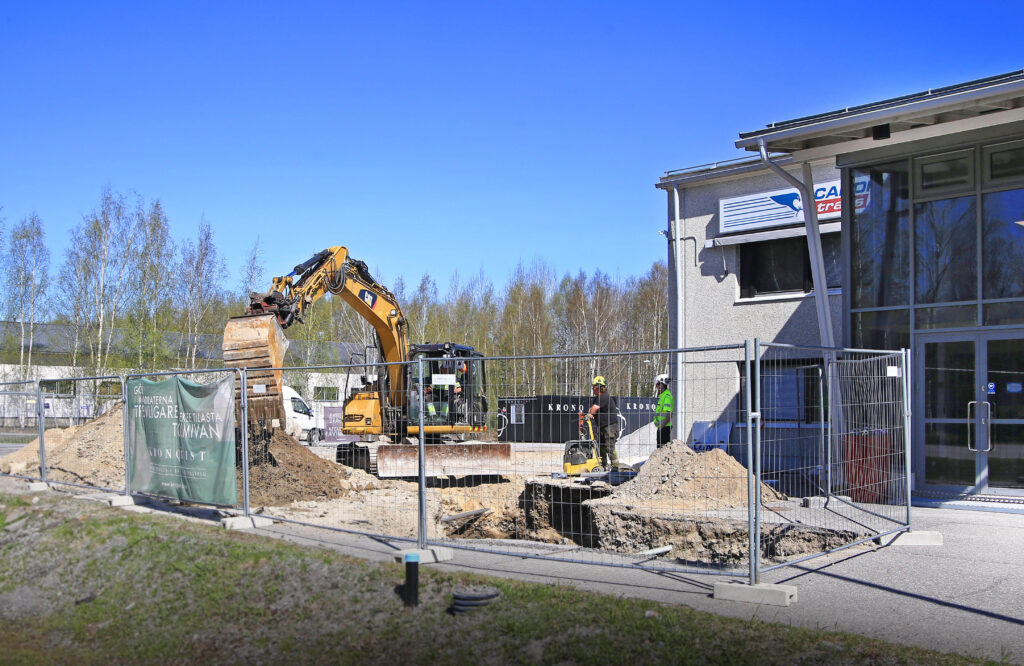
The second phase of the project is due to start this summer and will include a two-storey office extension with a total area of 500 m2.
So far, we’ve grown within our existing space, but we’ve now reached the limit. We need larger and more flexible spaces.”
The expansion gives rise to several different synergies.
“We get a modern office, shared open spaces for spontaneous discussions, more conference space and also quiet spaces which will allow us to initiate more collaborations. We carry out a lot of work on environmental thinking, noise reduction and lighting. Besides the geothermal heating that’s been installed, we’re also preparing for solar cell systems and renewal of the ventilation system. Naturally, all the materials are environmentally friendly and recyclable,” continues Löfqvist.
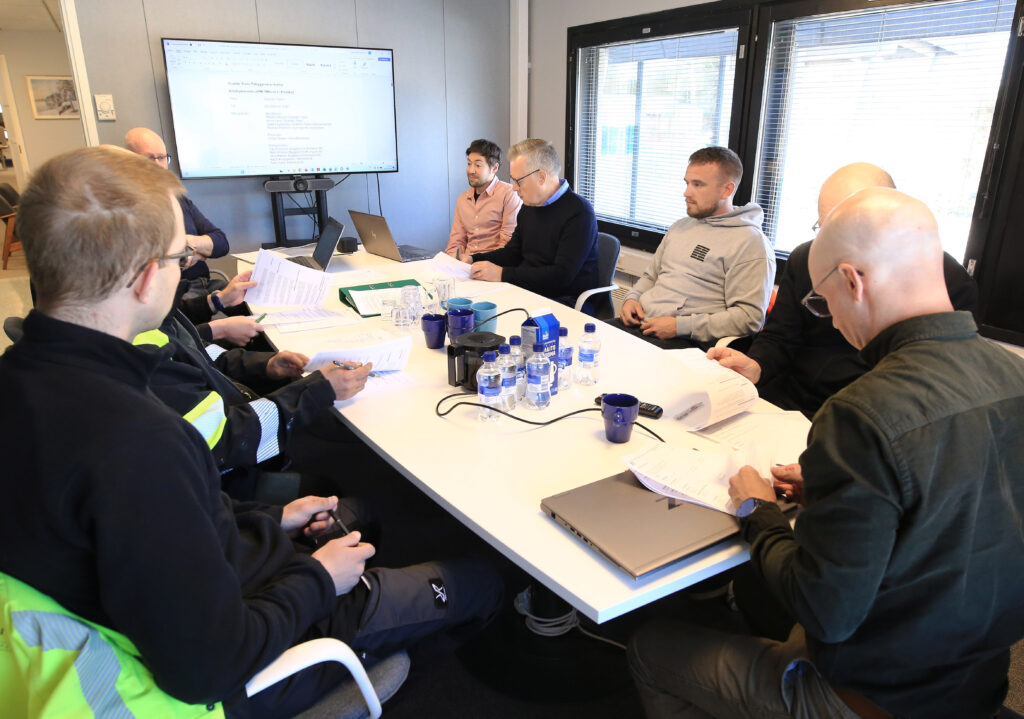
“Of course, environmental thinking plays a large part in the entire process and we use environmentally friendly and recyclable materials as far as possible,” says CEO Mikael Löfqvist.
The extension has an area of 2 x 250 m2 on two floors and when it has been completed, all staff will work on the same floor, while the lower floor will be for partners and other smaller companies. The aim is to create a kind of business centre – a logistics hub – and the first companies to register their interest in the spaces will also have the opportunity to participate in and influence its design,” explains Löfqvist.
The third and final phase of the project involves the construction of a completely new warehouse on the southern side of the property connected at a right angle to the existing building.
“It will be a large high-bay warehouse with more loading bays and complete cargo handling and terminal operations. The aim is to initiate this phase while phase two is still in progress,” concludes Löfqvist.
Text and photo: Anna Sand


